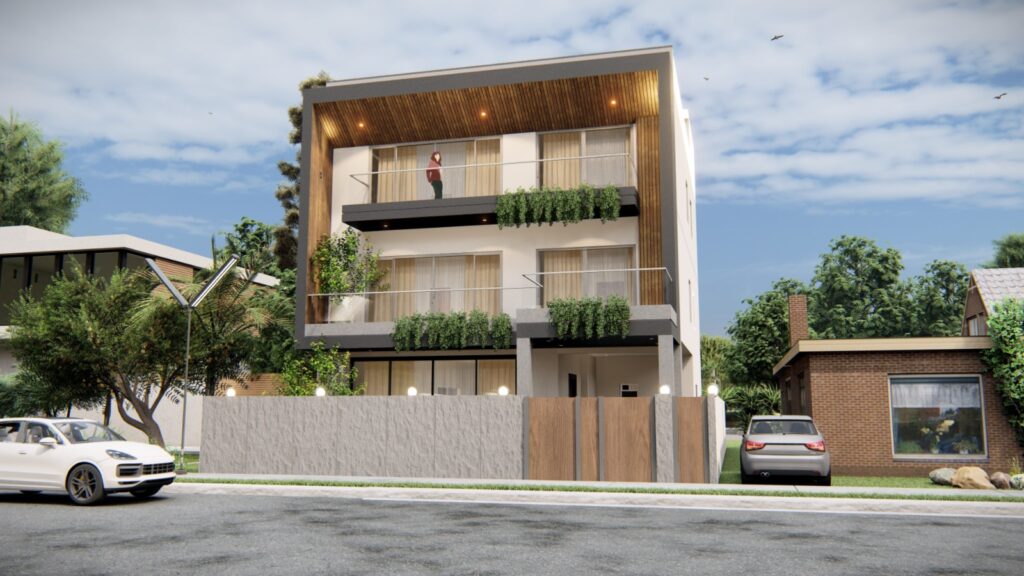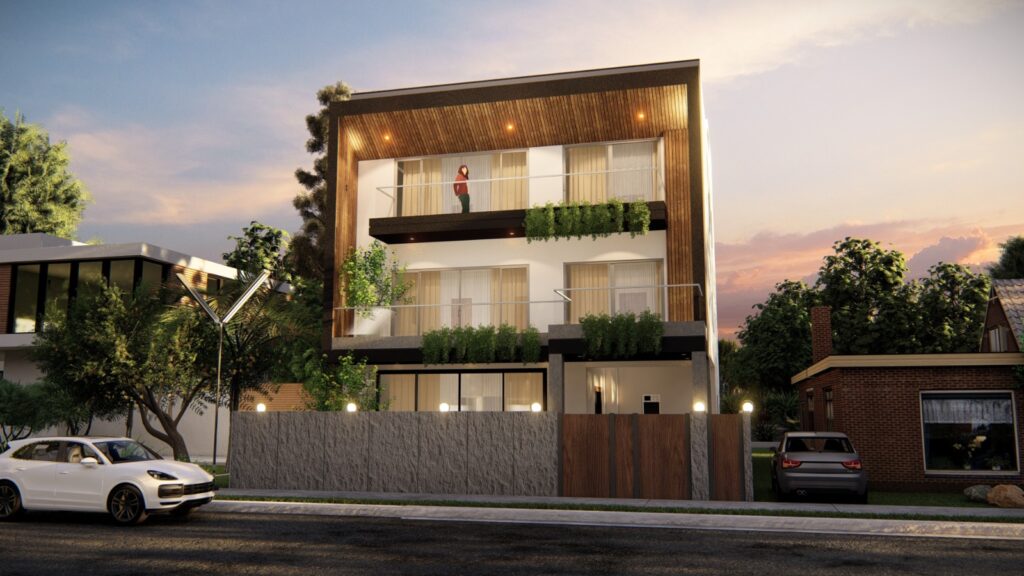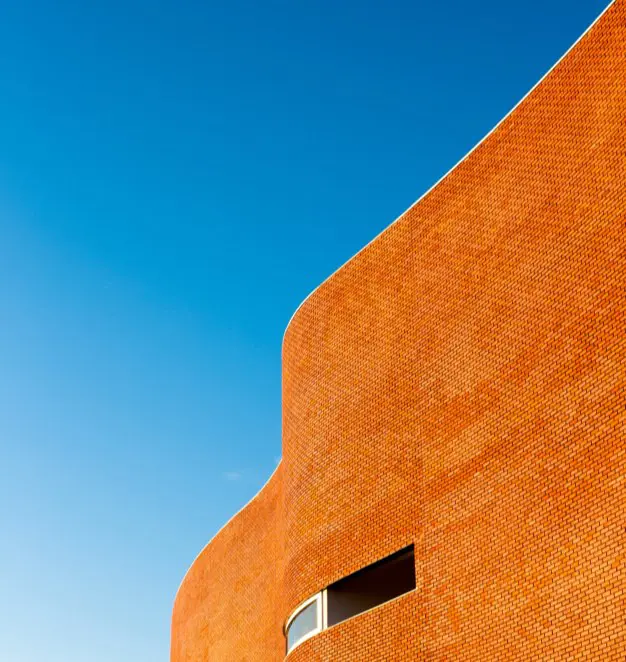Ongoing
2024
Odion the wood's of east , Sarjapura road, Bangalore
Project NGC 28
The design for Project NGC28 emphasizes minimal detailing to create a captivating facade.


The client envisioned a timeless and elegant aesthetic, leading to the selection of a palette that includes concrete textures, wood, and stone. To enhance the brightness of the interiors, we incorporated larger windows and French doors, allowing ample natural light to fill the spaces.
At the ground level, the living room overlooks a beautifully landscaped garden, seamlessly connecting indoor and outdoor living. This space features a deck with large French doors that open directly to the garden, creating a fluid transition.
The client also requested balconies for enjoying her tea, which required thoughtful railing design. Glass railings were chosen to maintain the minimalist vision of the facade, adding an element of infinity and seamless connection to the surroundings. This choice not only preserves the clean lines and elegance of the design but also enhances the overall experience of openness and tranquility.

