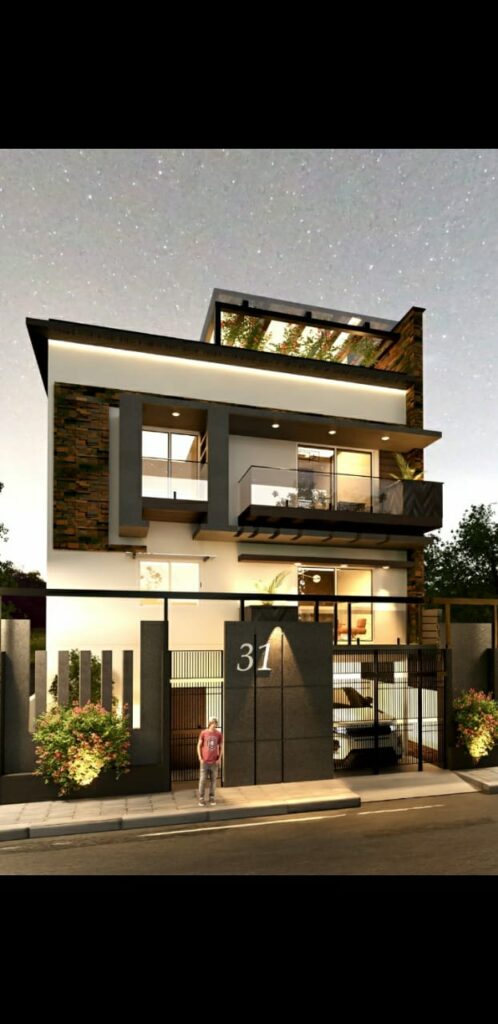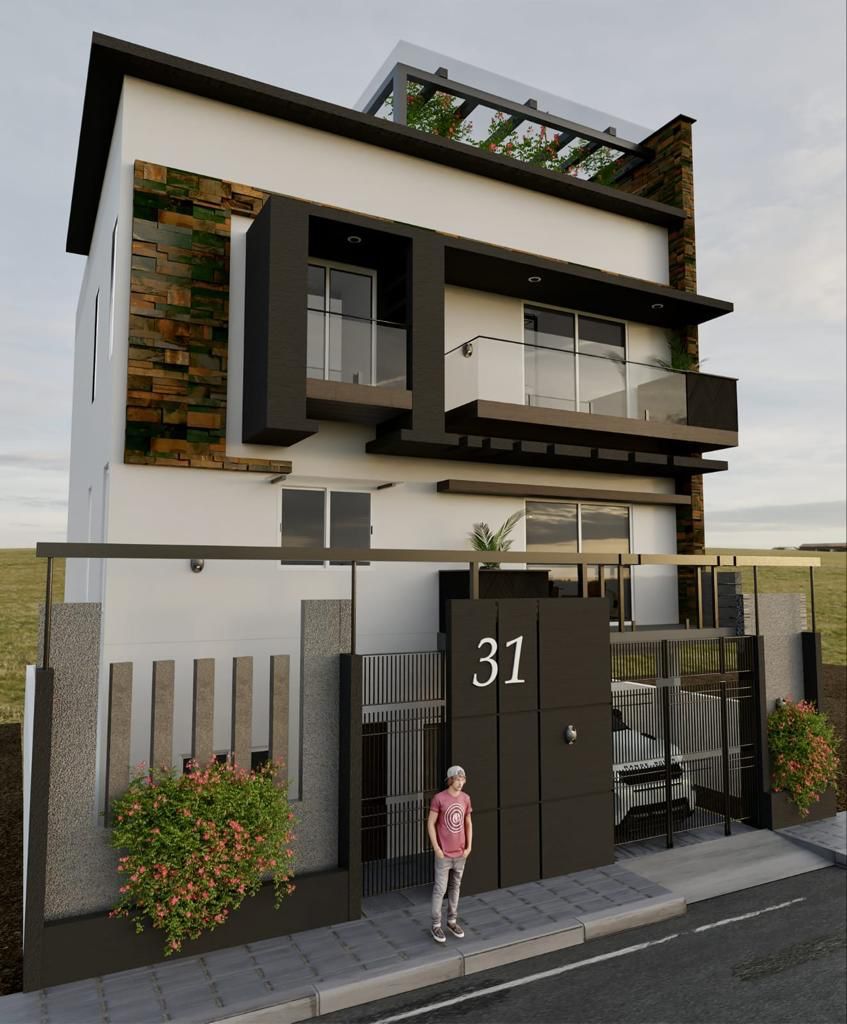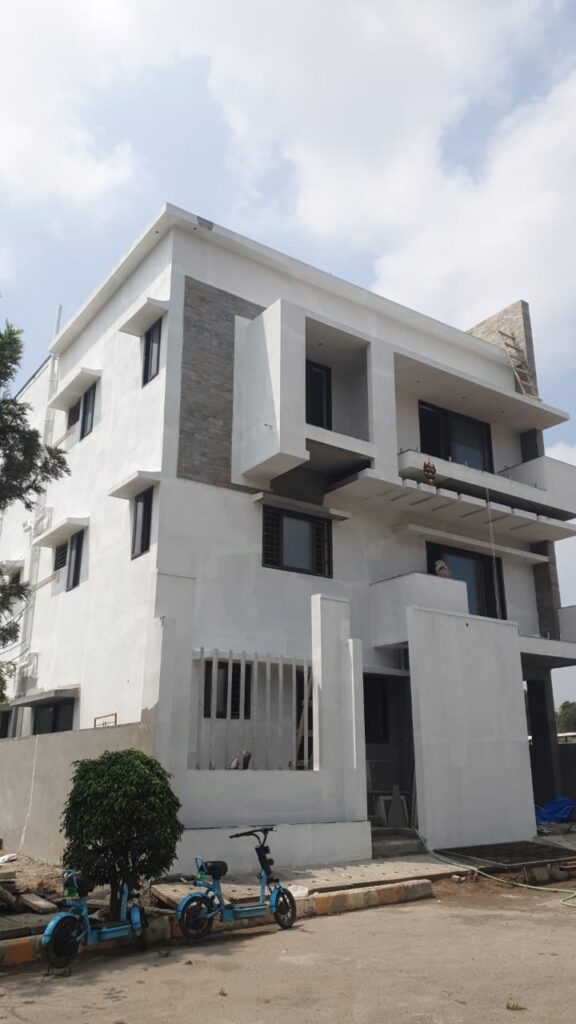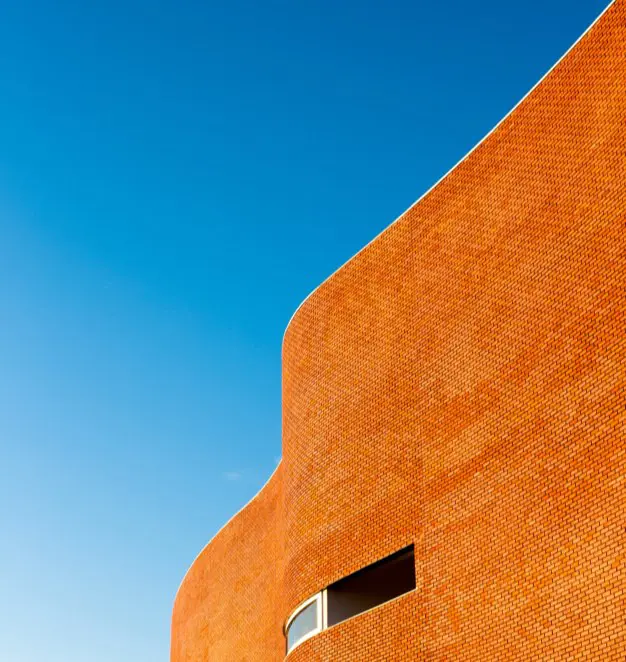Completed
2022
Sarjapura, Bangalore
Project NGC 31
A Home for the family of 6 with a spacious living room. The kitchen and dining combined make a massive space where they all like bonding over meals.


The NGC31 project was crafted for Mr. Ramachandran and his family, designed as a triplex that ensures each family member has dedicated spaces tailored to their needs. The layout includes a study and gaming zone for the kids, home offices for the elders, and thoughtfully planned areas to ensure privacy and functionality.
The facade strikes a balance between simplicity and intricate detailing, featuring only two colors that provide a cohesive look while highlighting fine details. This restrained color scheme prevents the elevation from appearing cluttered, bringing harmony to the overall appearance.
Key exterior highlights include a striking 13-foot-high entrance panel and stylish planter boxes. Inside, the interiors blend modern and traditional finishes, creating an eclectic and welcoming environment that reflects both contemporary style and cultural richness.


